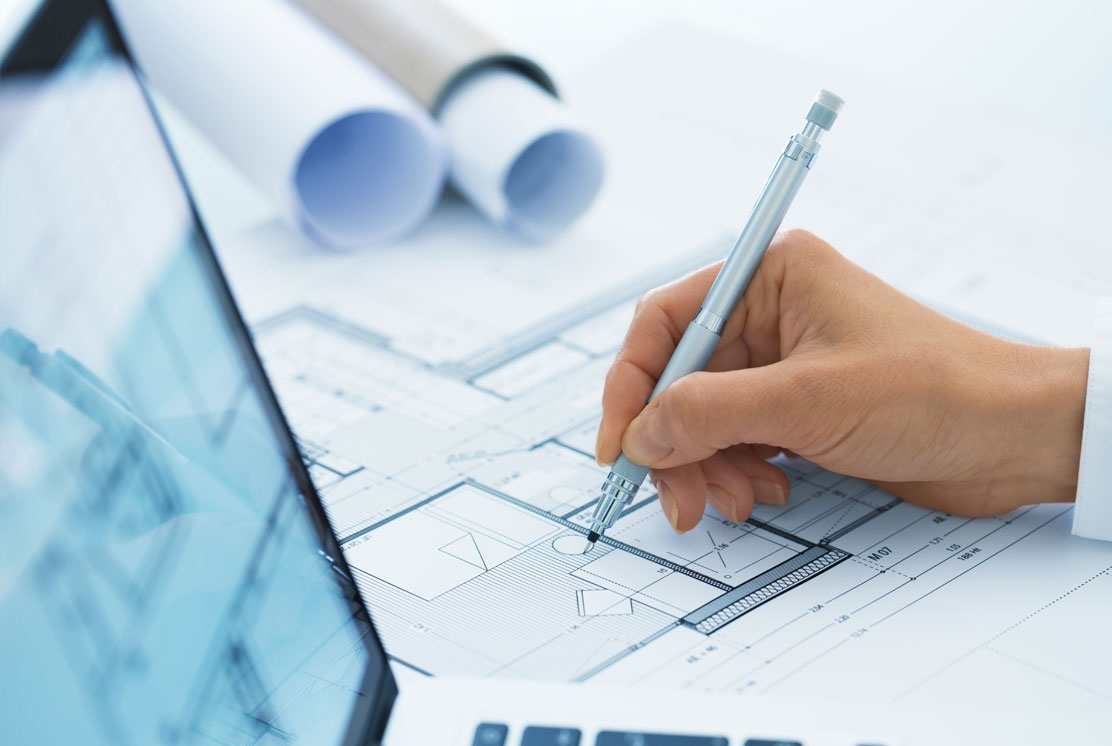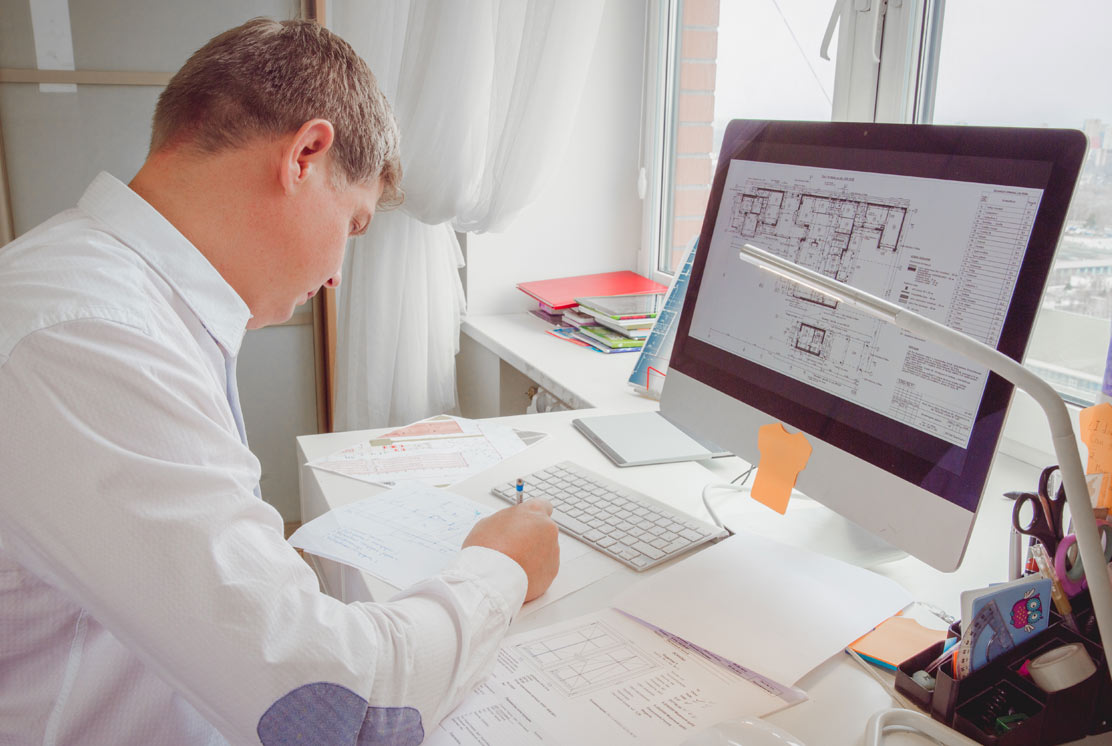The building process will be managed by a resident L&C Contracts Architectural Manager, who reports directly to our Managing Director

Planning Stages
We liaise fully with the customer to evaluate their requirements and advise them accordingly. We take care to survey all buildings and create the best and most individualistic working environment for all our customers, using all the available resources.
We take full account of:
- Health and Safety
- Customer brief and budgets
- Building location and services available
- Personnel and practical space planning
- District surveyors and planning regulations
- Environmental – lighting, power, air conditioning, ventilation
- Telephone/Data systems
- Office ergonomics
- Telephone/Data systems







